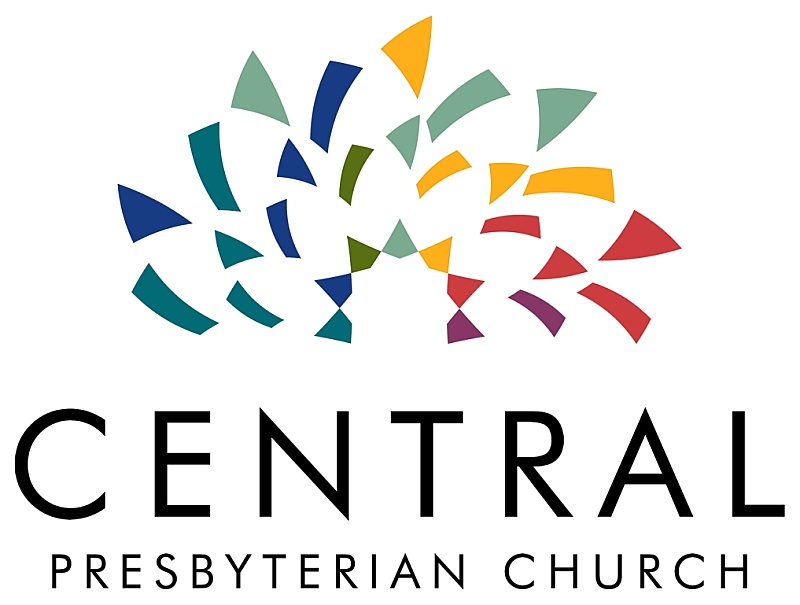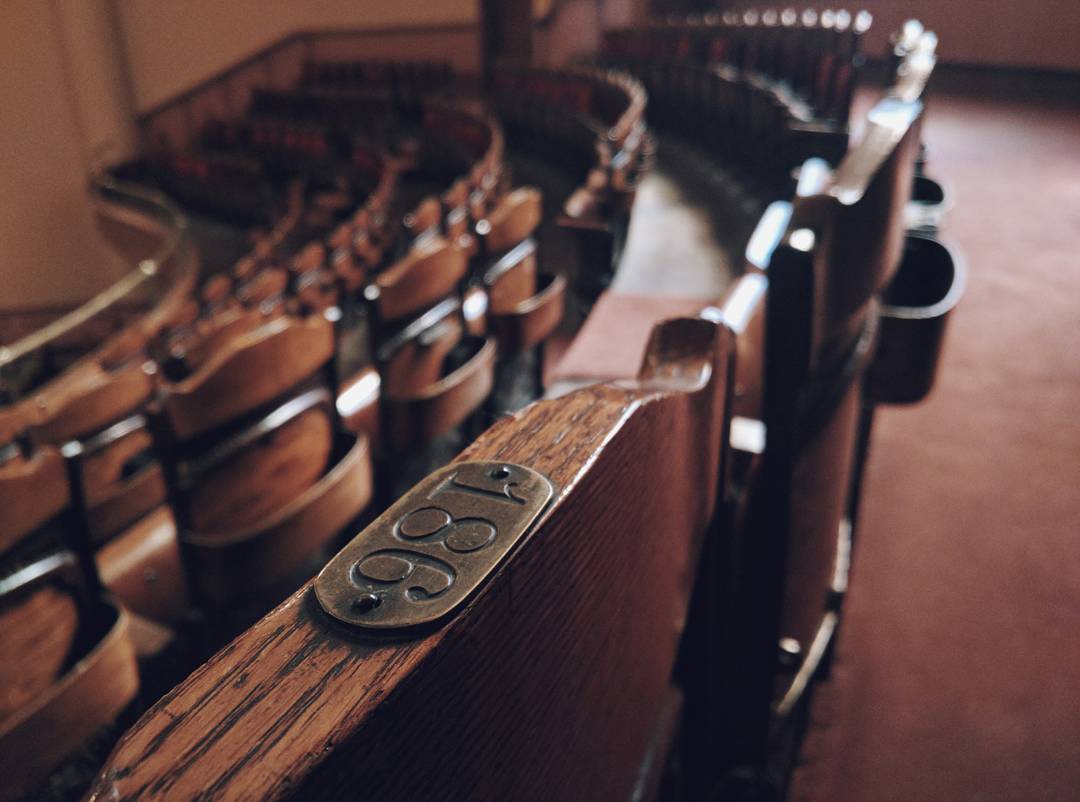History of Central
Courtesy of the Minnesota Historical Society - Cedar Street c. 1870
Exchange Street facing main entrance - c. 1905
Courtesy of the Minnesota Historical Society -
Sanctuary open to the Friendship Room - c. 1924
Courtesy of the Minnesota Historical Society
Main entrance steps - c. 1925
Courtesy of the Minnesota Historical Society -
It all started when…
The history of Central Presbyterian Church begins with the arrival of Rev. John Riheldaffer, who came to St. Paul in 1851, when the population of the two-year-old territory was only 7,000, and the population of St. Paul was 1,500. A request was made to the Home Missions office of the Presbyterian Church to establish an “Old School” church in St. Paul. Rev. and Mrs. Riheldaffer left their home in Michigan and traveled by train, stagecoach and finally steamboat to St. Paul, arriving in October 1851. En route, the Riheldaffers were robbed in Illinois, and the Reverend lost his only good suit of clothes. “People felt sorry for us”, wrote Mrs. Riheldaffer fifty years later, “and expected we would leave [St. Paul] as soon as navigation opened.” The cold of a Minnesota winter not withstanding, the Riheldaffers stayed to found Central Presbyterian Church in February 1852 with seven members.
For two years, the new church had no permanent home, meeting in the Riheldaffer home on 6th St., then moving to the Ramsey County Courthouse and the Supreme Court chamber of the Capitol. Sunday School, often consisting of a single student, met in a log cabin on Jackson Street. It was 1854 before the new church considered building its own building, a modest stone and brick building located on its current site. As the building was being constructed, the hardy members of the congregation met in a basement room as the building was erected above them. The site had serious drainage problems. The basement was known to flood and, in the colder months, the standing water would freeze, making an impromptu skating rink.
It was during this time that the church was named “Central Presbyterian Church” in honor of Central Presbyterian Church of Philadelphia, which donated significantly to the new church construction. Historic photographs show the original building standing across from the original territorial capital and State House, where the Minnesota Business Academy building now stands. The original building was enlarged once, and a more impressive tower was built, as shown in another period photograph. The building remained in continuous use until it was partially damaged by fire in the late 1880s. It was replaced by the current building.
Central served as the auditorium for St. Paul; for many years it was the largest space for meetings and speakers. Notable speakers at Central have included former slave Booker T. Washington; three time Presidential candidate William Jennings Bryan; former president and then-Supreme Court Chief Justice William Taft; and evangelist Billy Sunday. Central’s longest serving pastor, Harry Noble Wilson (1907 -1940) was known as the “marrying minister” for having performed over 2436 weddings at Central. Central Presbyterian Church was placed on the National Register of Historic Places in 1986.
To accommodate larger crowds, the east wall was originally a series of three vertical pocket doors which raised and lowered from the middle to gain access to the “lecture room”. As many as 500 could be seated in folding chairs on the main level and in its own balcony. The pulpit (the original pulpit is still being used!) is not affixed to the floor of the chancel, so it could be moved to the center of the larger room.
The lecture room doors were sealed in the 1950s renovation of the church, and the balcony was removed to provide Sunday School rooms on the second floor. Two photographs to the right of the chancel show the original sanctuary design- with the doors closed and open. The striking stenciling shown in these photographs is not original to the building, but was added between 1902-05 and remained until the 1950s.
The Oval Room was redecorated with a late Victorian flavor, employing turn of the century decorating styles, including a wallpapered ceiling, and papered and painted heating pipes. Currently used for small group meetings and Sunday school, this room has served as a business office. The safe remains behind the door- it stands empty, too large to be moved, but unused in this age of safe deposit boxes.

